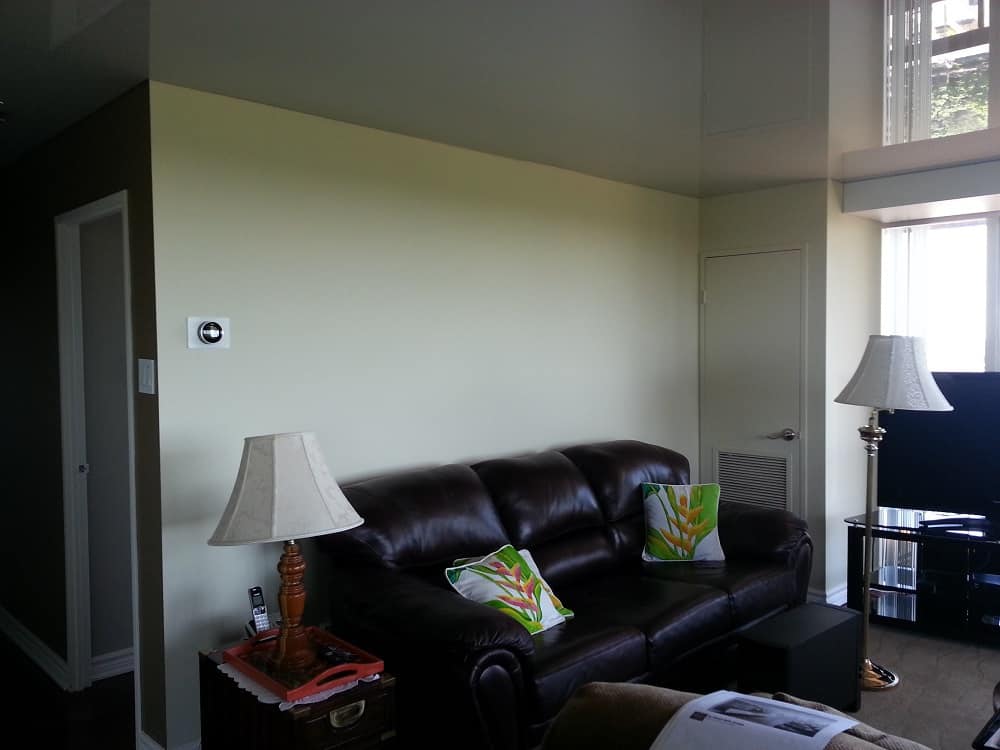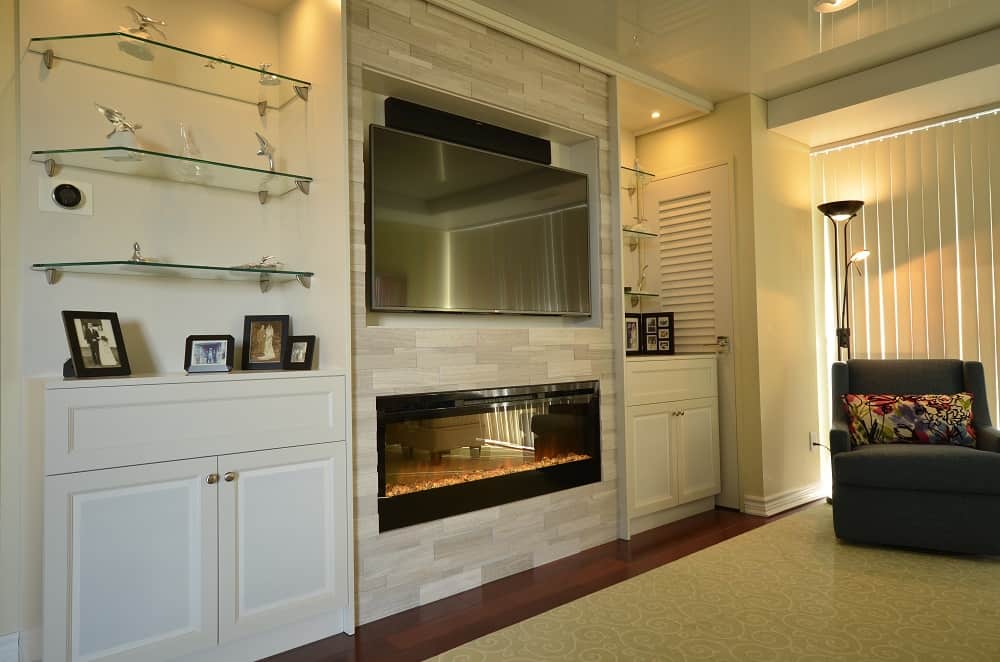Condo Fireplace Conundrum
Today’s condominium suites are full of floor-to-ceiling windows, with very few walls remaining for furnishings, let alone fireplaces. What to do when the sole interior wall is further complicated by an HVAC closet that must be accessible for servicing? How do you create a condo fireplace feature then?
That’s exactly the situation that we were faced with recently when we were tasked with creating a condo fireplace wall to accommodate a TV and display space.

The HVAC closet door would be opened several times a year for servicing. This meant that any furnishings or cabinetry must be movable when HVAC access was required.
The homeowners wanted to accommodate their TV, plus the electronic components that connected to it, as well as additional storage and display space.

We designed a set of custom cabinets on either side of a stone wall. The cabinets on the lower left house many of the electronics, including speakers. Above them is a flip-down door that houses the most frequently used equipment; its Plexiglas panel allows the remote control to operate the components, even with the door closed.
The matching cabinet on the right side is actually on hidden casters, so it can be rolled out of the way as needed. On this side, a drawer replaces the flip-down door.
Above the storage units are floating glass shelves, which can be removed as required on the right side, to allow the HVAC door to be opened.
Stylish Fireplaces & Interiors specializes in electric fireplaces and custom designs. They love condo fireplace challenges! Their Toronto-area showroom and design center is full of fireplace design ideas and finishing products.