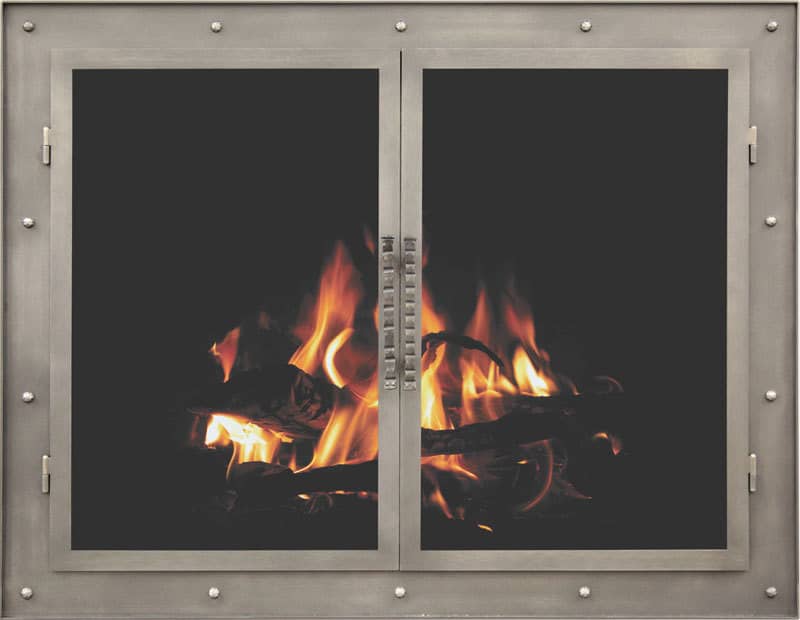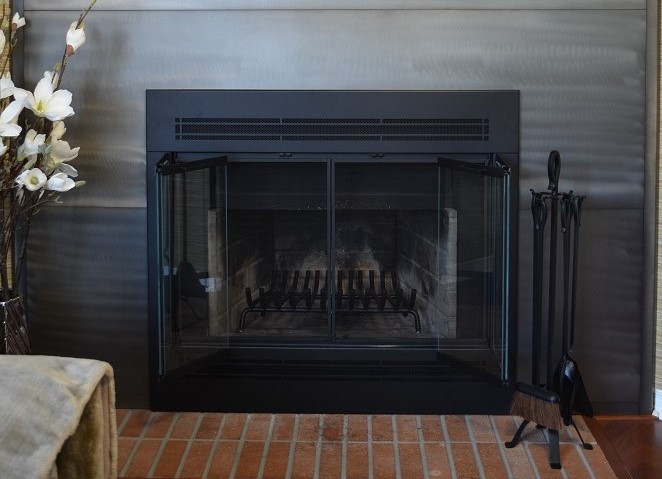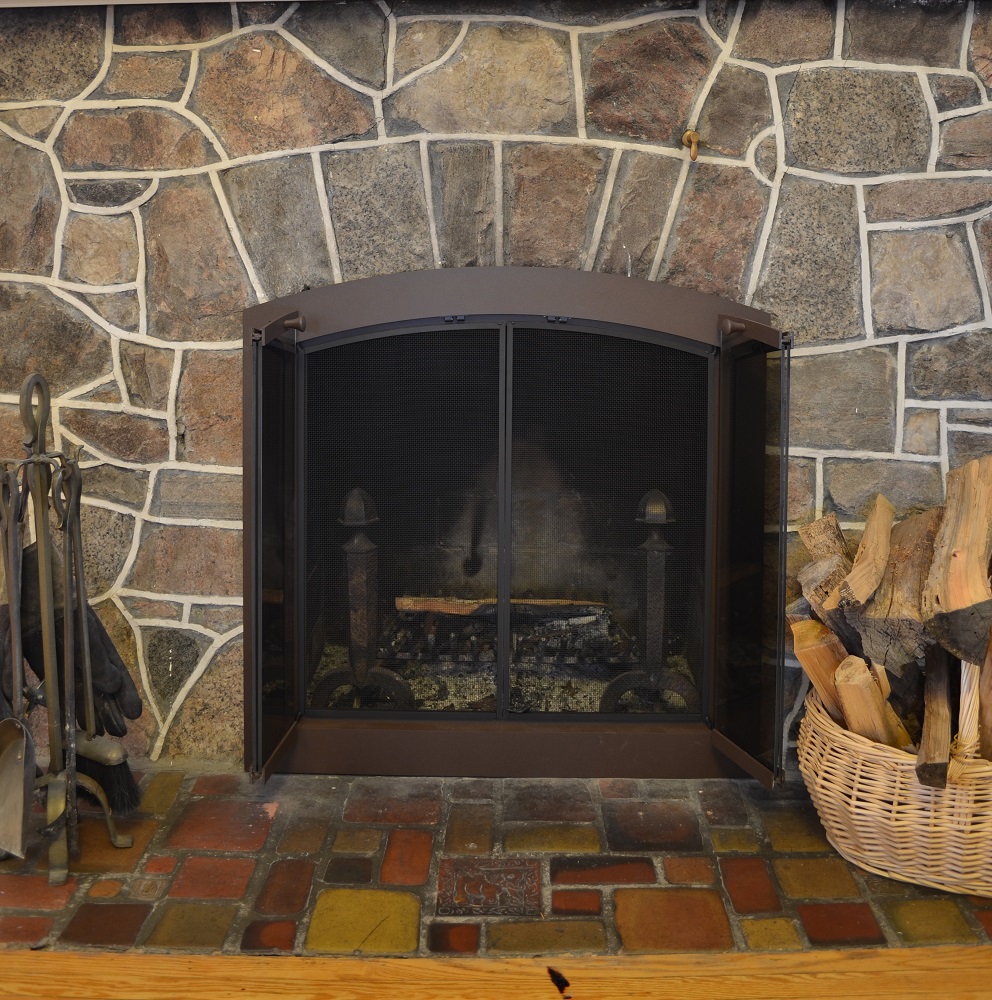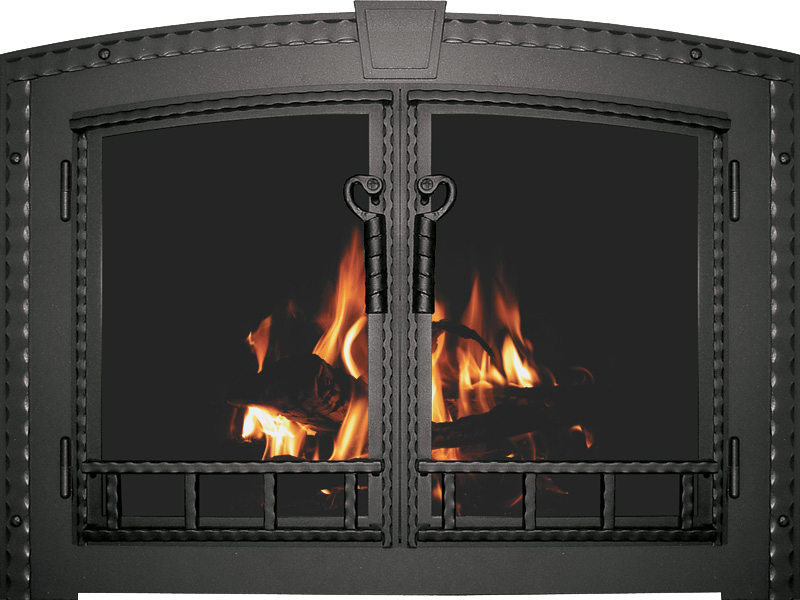A good set of fireplace doors is an essential accessory for your wood-burning fireplace. After all, fireplace doors offer many advantages:
- Fireplace doors provide safety by creating a barrier between live flames and the flammable materials in your home.
- Fireplace doors block drafts, smoke and smells that may come out of the fireplace.
- Fireplace doors add a beautiful accent to the fireplace by framing the flames with colour and texture.
While there are some ready-made fireplace doors on the market, we prefer to have the doors made-to-order, for the best fit and quality. There is no such thing as a ‘standard’ fireplace opening, so it’s almost impossible to get a good-looking set of doors at the box store. Having said that, making anything custom requires more decisions. Fortunately, we’ve got you covered. Our NFI-Certified Hearth Design Expert has many years of experience creating custom fireplace doors, and we’ve taken that expertise to create our Guide to Fireplace Doors for Canadian Fireplaces.
First of all, a set of fireplace doors usually consists of glass doors set into a frame, with some sort of mesh behind the glass. Within that basic structure, there are many options available. Below, you will find some of the most important considerations for designing fireplace doors.

Do you have a wood-burning fireplace or gas logs?
One of the reasons that we add doors to a fireplace is to manage drafts. When you have a wood-burning fireplace, the chimney has a flue that may be opened to draw the smoke up, or closed to keep drafts out. Fireplace doors add an extra layer of protection for any drafts that manage to get through the flue. With gas logs, Canadian building code requires that the flue be permanently opened, to ensure that any carbon monoxide can’t accumulate in your room. Because the flue is always open, cold air can come into the room in winter, and hot air can escape up the chimney. For this reason, many homeowners add fireplace doors to keep the drafts at bay when the logs are not in use. Whether or not you can also have the glass doors closed when you’re burning depends on the glass – see more on this, below.

Do you have a true masonry fireplace (brick inside) or a factory-built fireplace (metal inside)?
Not all wood-burning fireplaces are made the same way. A true masonry fireplace is all brick inside and for many years, that’s the only way a fireplace could be built. In the mid-20th century, factory-built metal fireboxes were created. These are also known as ZC or zero-clearance fireplaces. These allowed builders to create a brick façade around the metal box, which greatly simplified fireplace construction. Once that happened, we went through a phase where every house in the suburbs was designed with a ZC wood-burning fireplace. Fireplace doors for a ZC fireplace are a little different than doors for a true masonry fireplace, but both are available. With a ZC fireplace, it’s possible to attach the new doors to the metal box with very strong magnets, whereas regular masonry fireplace doors will attach with a lintel clamp and some sort of fasteners to the masonry.
Are you burning with the doors open or closed?
The glass in fireplace doors is usually tempered, for safety. However, tempered glass cannot handle extreme heat. It is expected that you will open the glass doors whenever you are having a fire in the hearth, so the glass will not be exposed to high heat when the fire is burning. For that reason, we usually specify mesh to go behind the glass doors. The mesh stays closed when the fire is burning, to prevent sparks from getting into your room. If you prefer to burn with the glass doors closed, you will need to upgrade to ceramic glass, which can handle temperatures up to 1650 degrees Fahrenheit. (Think of the ‘glass’ on your electric stove top – it’s actually ceramic.)

Should the fireplace doors overlap the fireplace opening or sit inside it?
An overlap mount, where the door frame overlaps the fireplace surround, is the most forgiving, especially if your fireplace opening is out of square. However, there are situations when an inside mount is preferred, or required. For example, if there are obstacles near the fireplace opening, which would get in the way of the fireplace door frame, then the doors must sit inside the opening. Sometimes, the outer surround is uneven, but the inside of the opening is relatively flat. If the door frame overlaps the outer surface, it won’t sit flat, so it is moved inside the opening. No matter how tightly you fit inside-mount fireplace doors, there will always be a gap of some kind. For this reason, we suggest that you add flanges to the back of the frame. These are pieces of steel that extend into the opening to block light gaps and prevent flames from reaching around the doors.
What’s the difference between steel and aluminum fireplace doors?
Aluminum fireplace doors are lightweight and economical, and they are also weather-proof, so they can be used outdoors. Aluminum frames are formed into various profiles and those profiles can’t be altered. Steel doors are heavier and more customizable. They have a wide range of decorative elements available, like hammered edges, rivets, or straps. They are made from bar stock, which can be resized to suit different designs. There are some options that are only available with steel fireplace doors, such as flanges and ceramic glass. Both aluminum and steel fireplace doors are available in many finish colours.

What sort of decorative designs are available for fireplace doors?
Some of the standard options for fireplace doors, which generally don’t affect price, are the finish colour, the glass colour (clear, bronze or grey), and the handles. These are available on both steel and aluminum fireplace doors. Beyond that, you can get as creative as you like with steel fireplace doors. There are some standard designs that you can add to the doors, like window pane borders or scrolls. You can also dream up a design and have it translated to a custom cut-out for your fireplace doors.
How do you measure for fireplace doors?
Custom fireplace doors are made with 1/8 inch tolerance. That means that we need very accurate measurements before the doors are ordered. Use the manufacturer’s standard measurement form to fill in all of the required information. Even a regular rectangular opening can be slightly out of square. It’s important to check measurements in 2 or 3 different places. If there are uneven stones around the opening, find the spots where the stones cut into the opening the most. For arched doors, a template will be required. We prefer to have the paper template translated into a metal template that we can then test in the opening before ordering. It takes longer but the results are worth it.